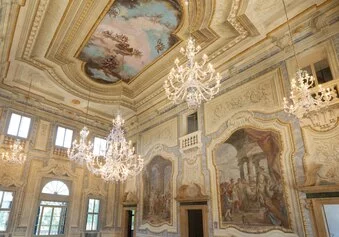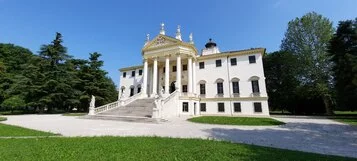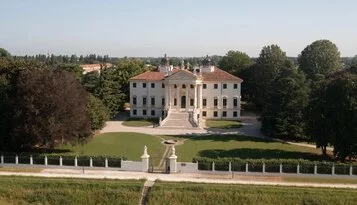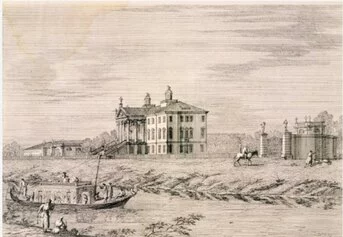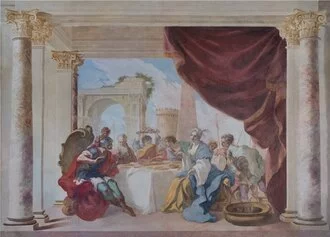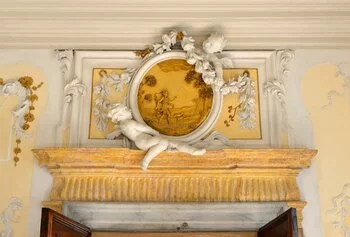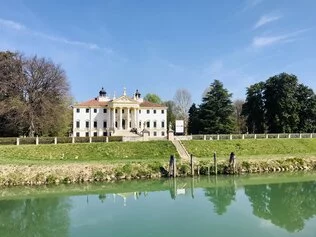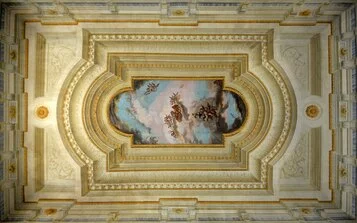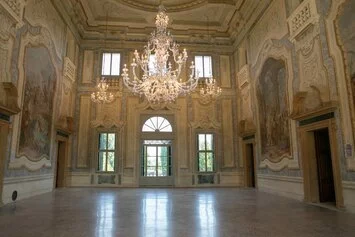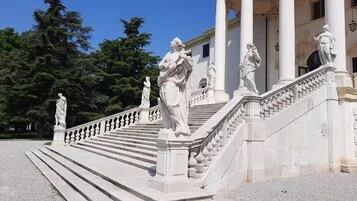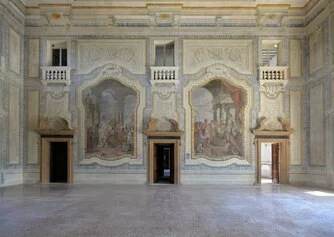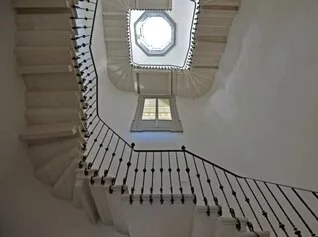Scholars agree in attributing the authorship of the Villa to architect Antonio Domenico Gaspari, a pupil and brilliant continuator of Baldassarre Longhena.
Considered one of the most beautiful late-17th-century residences in the Veneto, and striking for its solemn appearance and imposing bulk, the Villa follows the post-Palladian architectural language, with a Longhena-like Baroque sensibility, enlivened and enriched, at times, by innovative compositional cues capable of astonishing the viewer (think, for example, of the twin helicoidal staircases, zenithically lit by lanterns).
The first layout of the Villa, certainly finished by 1697, did not include the monumental entrance staircase, which was added around the 1730s. For years attributed to Giorgio Massari, according to more recent hypotheses, the work was instead supervised by Giovan Battista Scalfarotto, under the supervision and design of Antonio Gaspari himself.
The neoclassical language characterizes, with its purity, the two fronts of the building. The body has a rectangular plan, measuring about 45×20 meters.
The structure of the Villa, following the traditional model of the Venetian palace, is tripartite in plan, with a central passing hall ("portego") and side rooms. In height, the building extends about 27 meters.
In the central part, it is on two levels, with a double-height hall on the main floor; in the side wings, it is on three levels. The central part of the portego corresponds in width and height to the octagonal forepart, with its monumental Corinthian colonnade and tympanum, inspired by the classical temple.
