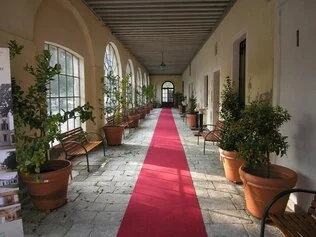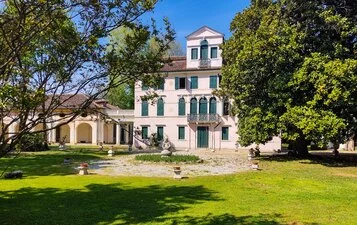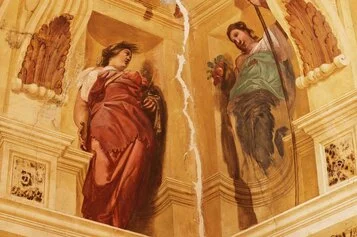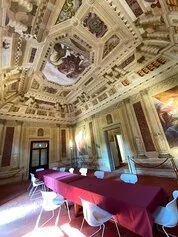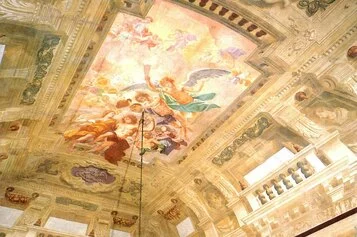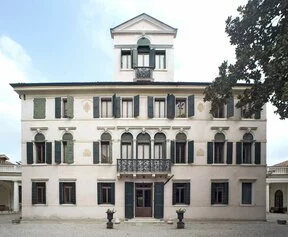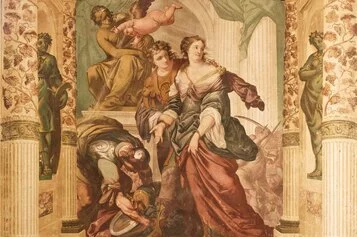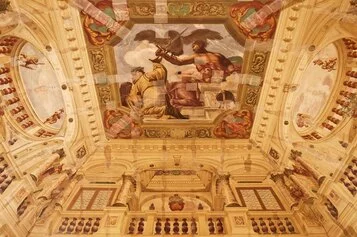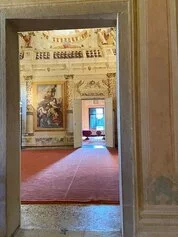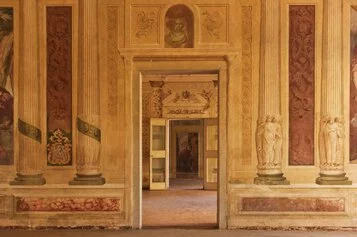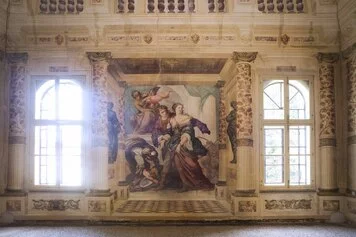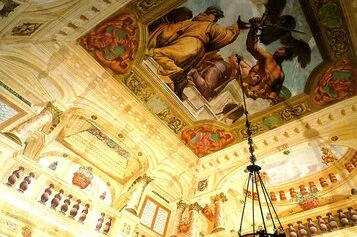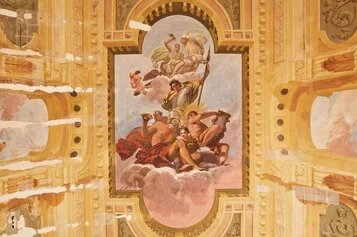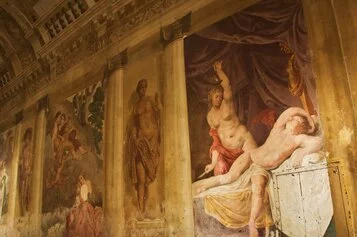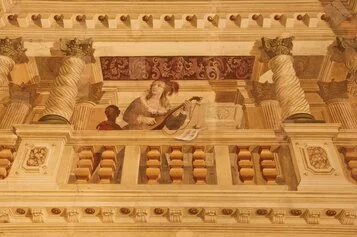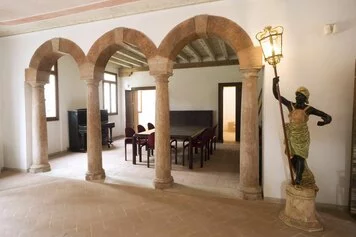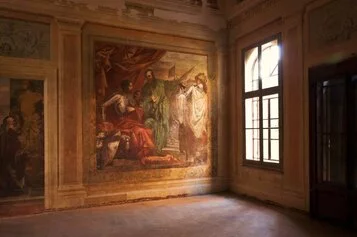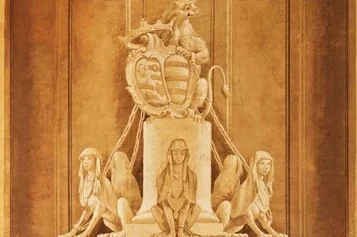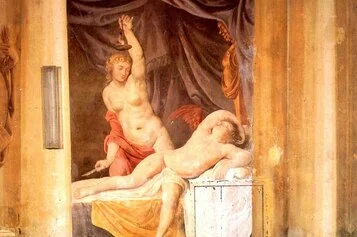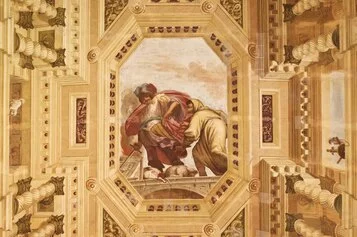Villa Venier Contarini was built in the late 16th century, on the left bank of the Brenta, by the Venier family and inhabited by them for about two centuries. In 1700 it passed into the ownership of the Contarini of San Trovaso and then the Barbarigo of Padua. At that time Orsetta Barbarigo organized sumptuous parties and shows there. Later it was inhabited by the Manin family, then by the Cipollato family. Later the singer Adelaide Borghi- Mauro had it donated to her by an admirer. Other families inhabited it between the end of the 19th century and and 1955: Guadalupi, Menin, Rampazzo (1921) and Capuzzo (from 1933 to 1955). It then passed to the Congregation of the Dominican Sisters of Blessed Imelda, currently owned by the Veneto Region.
The Villa complex, set in a discrete park, consists of a central body initially with a square plan, two detached guest quarters or Barchesse, and an Oratory with adjoining adjacencies on the east side. In the engraving left by Coronelli in 1709 the central body appears to consist of ground floor, second floor, second floor attic with square windows, four-pitch roof. Costa in his 1750 engraving, on the other hand, shows us the second floor of larger proportions and in the third floor attic with cross-vaulted ceilings.
Currently the central body has a rectangular plan because in the early 19th century it was enlarged by adding small rooms on both sides for the full height. Perhaps this extension was the work of the architect Carboni who, and this is certain, added porticoes to join the two Barchessa to the central body. The Barchessa or guest quarters on the left (west) consists of a basement floor with a vaulted ceiling, three halls decorated with frescoes having on the front a five-bay arched portico now closed by wooden frames. The right (east) Barchessa consists of a hall also decorated with frescoes, stables, storerooms, and on the attic floor rooms for servants. It too has a seven-bay portico now enclosed partly by window frames and partly (last two arches) by masonry. The Oratory, located at the southeast corner of the property, was rebuilt in 1752.
Left (west) Barchessa or guest quarters: the decoration extends on the walls and ceilings of the three rooms. It consists of columns that break down the walls and faux paintings set back within heavy frames of green foliage. The original 17th-century decoration has been partly covered by an 18th-century intervention. The first room is painted with episodes from the Odyssey.
The ceiling consists of a loggia with twisted columns open to false compartments and decorated in the center by a large panel with a sacrifice scene. In the second room the wall architectural complex consists of columns adorned with tendrils and mock paintings depicting episodes related to the Trojan War.
In the ceiling there is a highly articulated quadrature; a mock balustrade; a glimpse of sky in perspective where putti look out and in the center a panel with the "Sacrifice of Helen".
In the third room on the walls comparted by columns, partly covered in eighteenth-century repainting are depicted episodes related to the first canto of the Illiad.
The ceiling is decorated with a complex architectural system in the center of which the "Olympic Council" is painted. The state of preservation is mediocre with damage most evident in the third room, with widespread color falls and heavy traces of moisture. In the central room restorations were carried out in 1958 by C.B. Tiozzo. Attribution: perhaps Francesco Ruschi (Rome 1610-1660) for the frescoes-perhaps P.A. Torri for the architectural decorations. Hall of the right (east) Barchessa: the walls are partitioned by columns with Ionic capitals, niches with mock statues and landscape pieces with episodes from the "Fable of Psyche." The ceiling is heavily articulated with corbels supporting a loggia that opens into a series of windows to the clear sky.
The "Deification of Psyche" is painted in the center. The state of preservation is mediocre with wide/large color falls and traces of moisture especially in the lower part of the walls. Attribution: Probably the Flemish Daniel van den Djckj (Antwerp 1614 - Mantua 1670) for the frescoes - perhaps P.A. Torri for the decorations.
